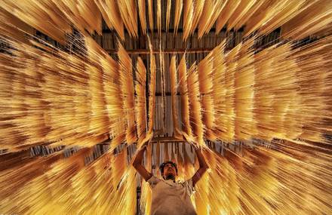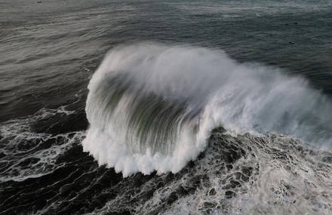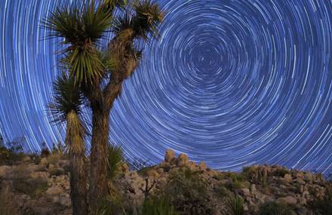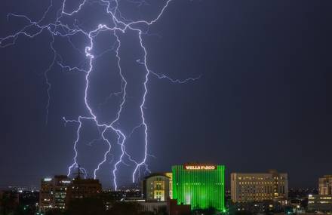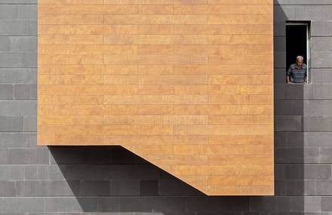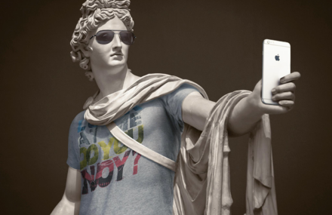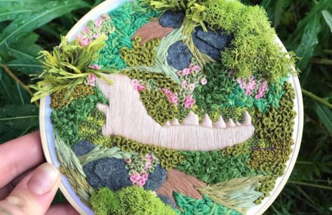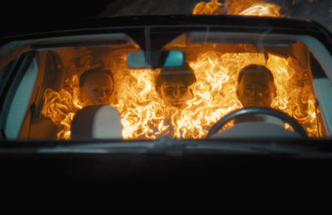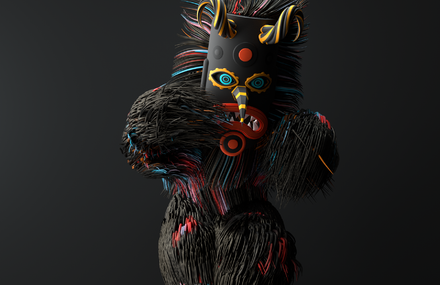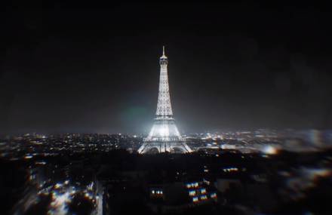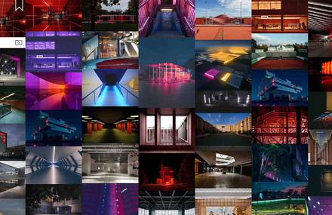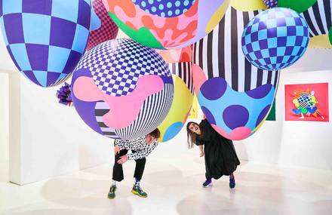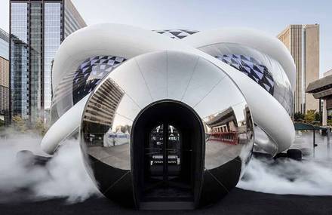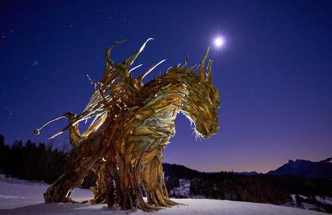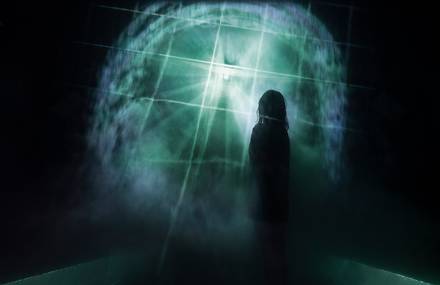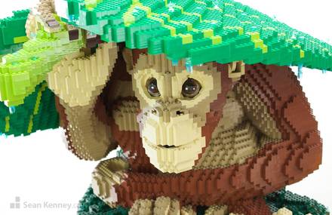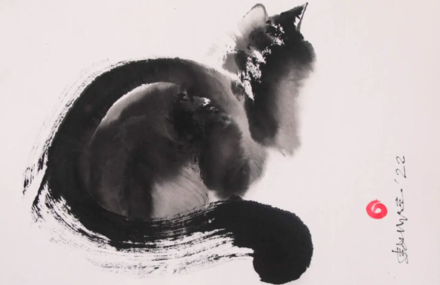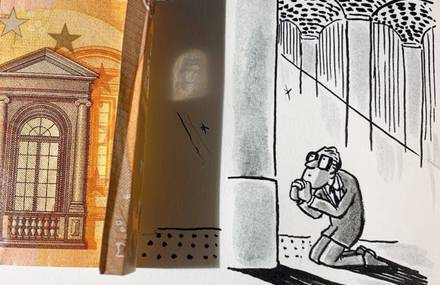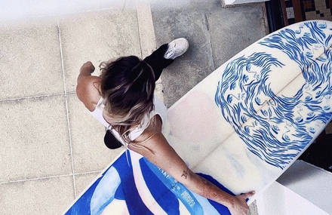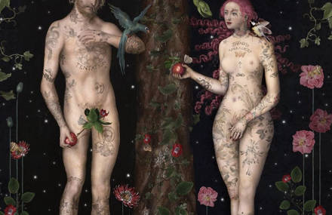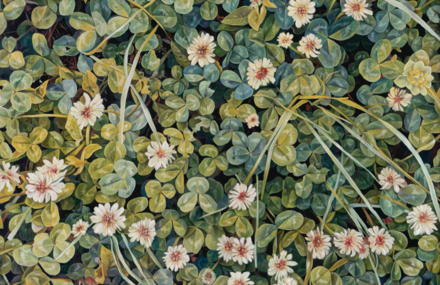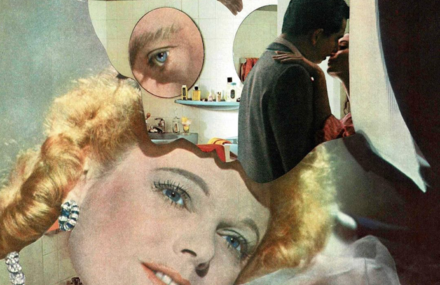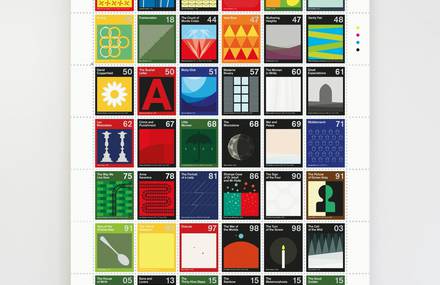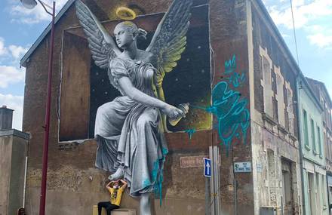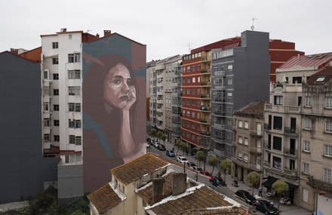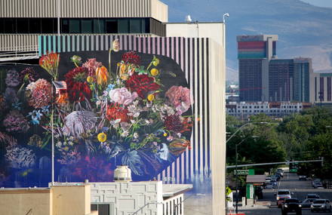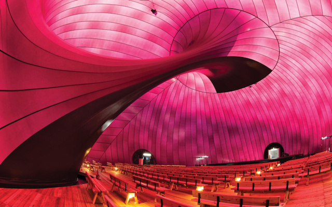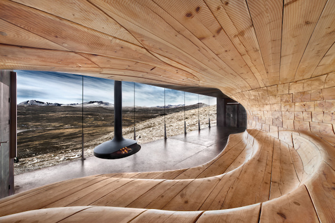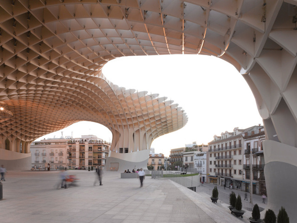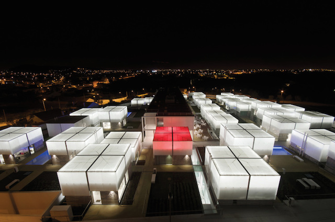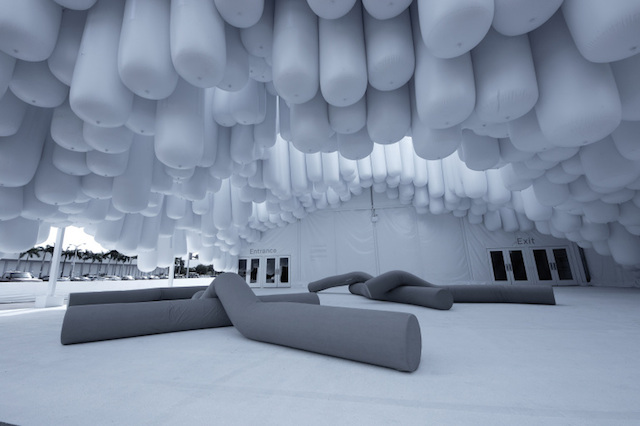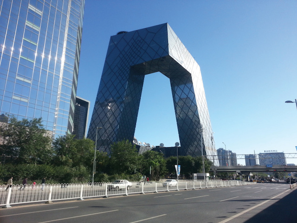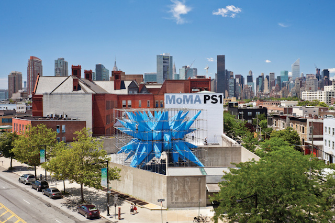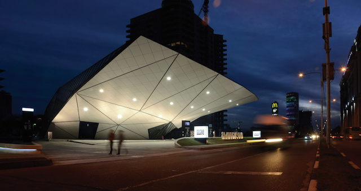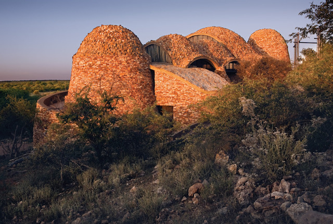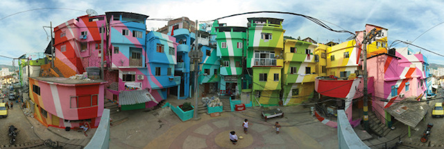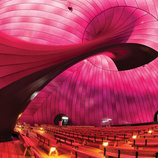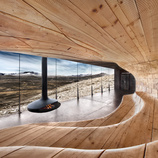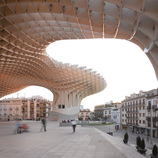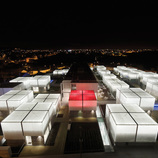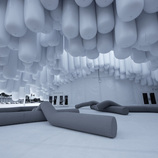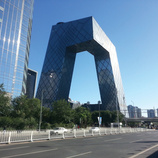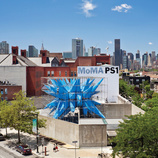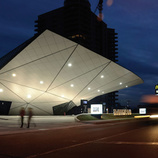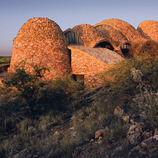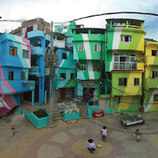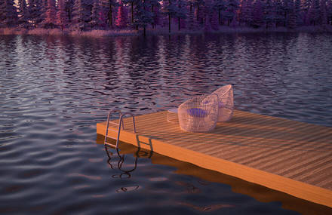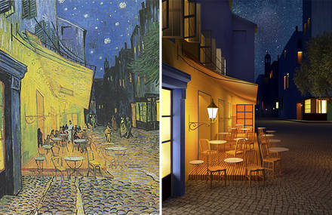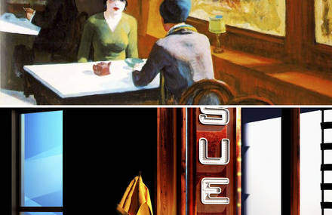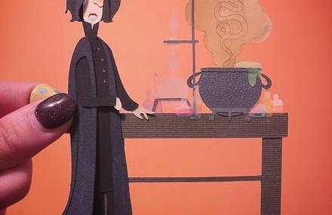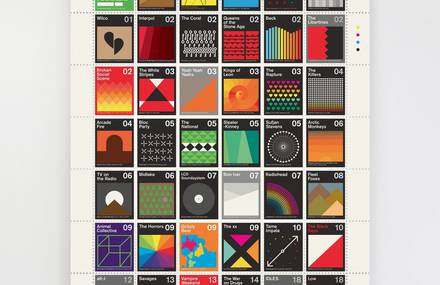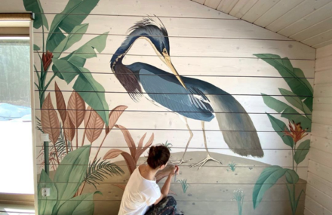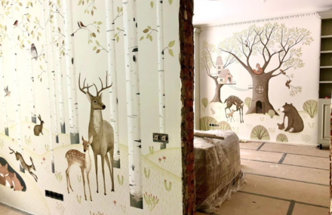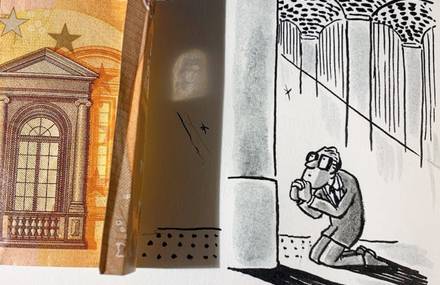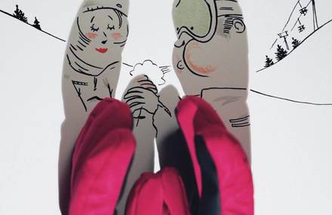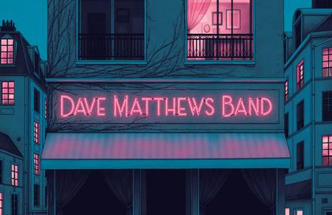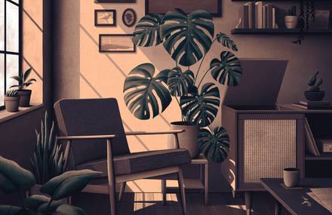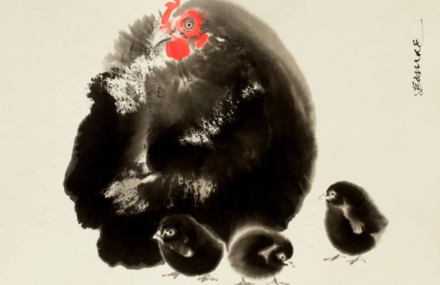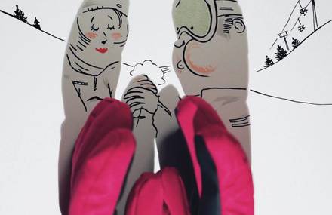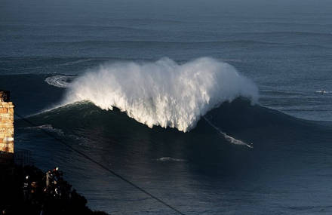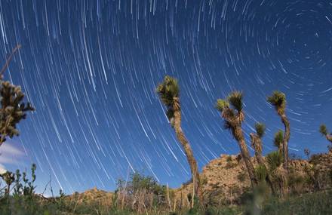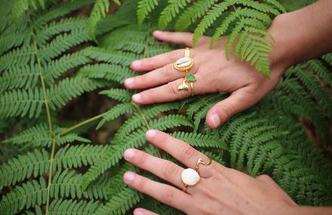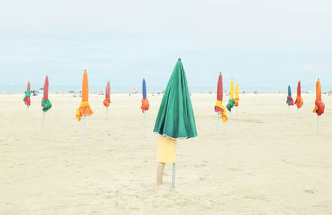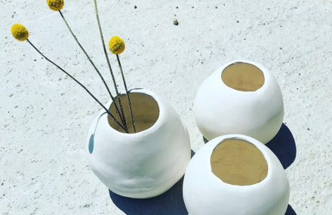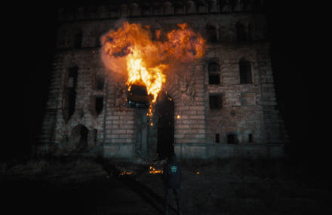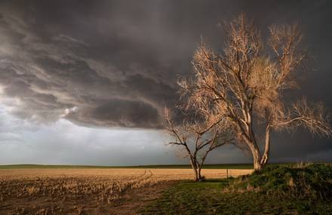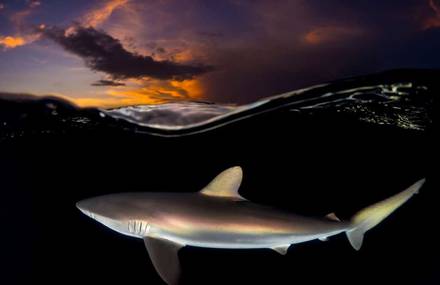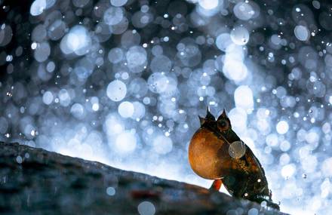The Future of Architecture in 100 Buildings is a book written by the American architect Marc Kushner, recently published by TED Books/Simon & Schuster. In this book, he theorizes the “new age of architecture” that he describes as an era where we no longer consider the buildings as shelters but as artistic, aesthetic and inspiring elements that are parts of the urban landscape.
Ark Nova in Matsushima, Japan. Designed by Arata Isozaki and Anish Kapoor, this inflatable and mobile concert hall is made of a stretchy plastic membrane that brings both art and hope to earthquake-devastated Japan. The 500-seat venue can inflate in under two hours and, when deflated, can move to a new location on the back of a truck. Watch my virtual tour of this building below. Photo courtesy of Lucerne Festival Ark Nova.
Tverrfjellhytta reindeer pavilion in Hjerkinn, Norway. A hiking trail leads to a spectacular site overlooking the Dovrefjell mountain range in central Norway, home to some of the last remaining wild reindeer herds in Europe. A sinewy pavilion designed by Snøhetta invites visitors to warm themselves while observing the animals. The structure is an exercise in material contrast — a rigid outer shell of raw steel and glass houses a soft wooden core shaped like the nearby rocks, which have been eroded by winds and running water for centuries. Photo by diephotodesigner, courtesy of Snøhetta.
Metropol Parasol in Seville, Spain. When Seville officials decided to replace the parking lot and bus station in the city center, they were surprised to discover Roman ruins beneath the surface. What to do? This structure, by J. Mayer H. Architects, was the winning scheme in an international competition. Its design protects the ruins, provides space for shopping and cafés and creates a grand public square for the still-vibrant city. The six mushroom-like shading devices provide relief from the intense Andalusian sun, and visitors can climb to the top to take in a panoramic view of the walled city. Yet the craziest part of this swoopy landmark isn’t its form but that it’s made mostly of wood. It is the largest glued structure on Earth. Watch my virtual tour of this building below. Photo by Fernando Alda / David Franck.
Alcabideche Social Complex in Alcabideche, Portugal. This unique housing complex for the elderly reflects Portugal’s cultural emphasis on quality of life. The human component is crucial in each piece of Guedes Cruz Architects’ design, which is based on a Mediterranean town — streets, plaza and gardens are an extension of each residence. Translucent roofs light up as the evening falls, to ensure that elderly residents can move freely at night. This lighting scheme also becomes crucial in an emergency: triggering an alarm inside the house changes the roof light from white to red, signaling the need for help. Photo by Ricardo Oliveira Alves.
Drift pavilion for Design Miami/ 2012 in Miami Beach, Florida, United States. Snarkitecture gave a standard white party tent a makeover with a suspended landscape of white vinyl tubes. Photo by Markus Haugg.
China Central Television headquarters in Beijing, China. The headquarters for China Central Television (CCTV) by OMA combines the entire process of TV-making — administration, production, broadcasting — into a single loop of connected activities. The building’s form offers an alternative to the traditional skyscraper, encouraging collaborative activities inside and offering an unprecedented amount of public access to China’s media production system. New public engagement creates new forms. Photo CC — By Verd gris.
Wendy pavilion in Queens, New York, United States. Air quality is getting worse, especially in urban areas. Who can we look to for help? Meet Wendy, by my firm, Hollwich Kushner. Wendy maximizes her surface area to expose as much titanium-nanoparticle-coated skin to the environment as possible. Every square foot of this surface sucks carbon dioxide out of the air — equivalent to taking 250 cars off of the road. What I love about Wendy is that she has a personality — she is big and blue and spiky, she shoots out jets of water, and she has a name. Photo by Michael Moran / OTTO.
Fuel station and McDonald’s in Batumi, Georgia. It’s a gas station, a restaurant, a public park and a reflecting pool. Because why shouldn’t gas stations offer true amenities to travelers? Design by Giorgi Khmaladze Architects. Photo by Giorgi Khmaladze.
Mapungubwe Interpretation Centre at Mapungubwe National Park in Limpopo, South Africa. The plan for this visitor center, designed by Peter Rich Architects, began with a motif etched on stones uncovered at the former location of a South African trading civilization. Its free-form vaults were built with a 600-year-old construction technique that is both economically and environmentally responsible: Local laborers made the 200,000 pressed soil tiles as part of a poverty relief program. Though it’s inspired by the past, the center’s design is at home in the 21st century, with modern geometric forms that create a new topography in the ancient setting. Photo by Obie Oberholzer.
Favela Painting Project in Rio de Janeiro, Brazil. This public artwork project began in 2010 as a collaboration between Dutch artists Jeroen Koolhaas and Dre Urhahn of Haas&Hahn and a local team in Rio de Janeiro’s Santa Marta favela, a Brazilian slum or shantytown. Since then, Haas&Hahn have spread their movement across the world, transforming a dilapidated area in North Philadelphia and working with communities in Curaçao and elsewhere to alter depressed public spaces in ways that attract positive attention and economic impulses. Photo courtesy of Haas&Hahn.
